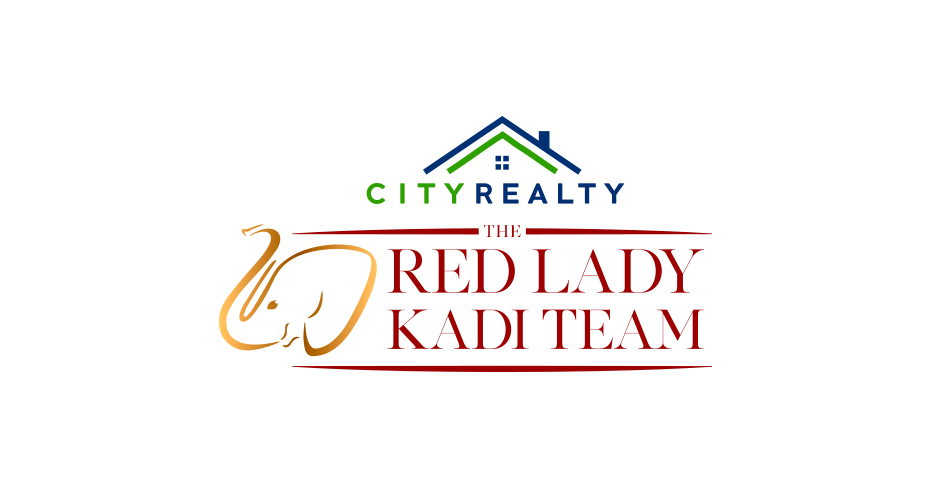**TO BE BUILT-DELIVERY FOR SPRING- VISIT US ON THE WEB. CALL SHOWING CONTACT NUMBER LSITED BELOW.SEARCH FOR PREMIERHOMES.GROUP IN NORTHERN VIRGINIA. Presenting 'The Summit' executive series custom home to be built by Premier Homes Group LLC. The gorgeous transitional 6 bedroom, 7 full and 2 half bath home is offering all the luxury home buyers seek and located in a fabulous location nestled on a .32-acre lot. Constructed area includes 7406 square feet of indoor and outdoor living space and includes garages. Open floor plan, hardwood floors on main level and primary suite, high ceilings, an abundance of windows, decorative moldings, on trend 3 tone paint, living room, dining room, stunning chef's kitchen with high-end stainless-steel appliances, quartz countertops, large center island and morning room opening to a spacious family room with cozy gas fireplace. Mudroom with built-in bench. Powder room on main level plus convenient bedroom and private ensuite bath on main level. Upstairs, the luxurious primary suite boasts a sitting room, dual walk-in closets, and ensuite bath with freestanding soaking tub and expansive walk-in shower with dual shower heads, built-in seat and frameless glass. 3 additional bedrooms each with walk in closets and ensuite baths. Bedroom level laundry room with quartz countertops. Minutes from the Metro, Tysons Corner, Rt 66 and the Beltway
**NEW CONSTRUCTION DELIVERY SPRING 2024* Experience the epitome of modern luxury in this to-be-constructed residence, situated in an ideal spot with convenient access to the Beltway, I-66, and key destinations like Tysons Corner, Washington DC, and Ballston. This home is a masterpiece of contemporary design, featuring an open layout, towering ceilings, and spacious, sun-drenched rooms with lavish finishes.Highlights include:Six bedrooms, most with a private ensuite bathroom.A fully finished loft, providing extra living space, an additional bedroom, and a full bath.A secluded lower level with its own entrance, comprising one bedroom, a full bath, a cozy living area, and a well-equipped wet bar.Two strategically placed powder rooms for added convenience.High ceilings and large windows, fostering a bright and welcoming environment.Designed for those who value meticulous craftsmanship and the harmony of indoor-outdoor living, this home is a sanctuary of comfort and elegance. VISIT OUR MODEL HOMES. CALL FOR HOURS. CALL SHOWING CONTACT. 4053 Thornton Street Annandale, Va. 22003 and 6506 Halls Farm Lane, Mclean Virginia 22101.. Discover your dream home in a location that perfectly balances tranquility with easy connectivity. Internet search Premier Homes Group LLC in Northern Virginia to see our site and our portfolio of homes.
Open House:
Sunday, 5/12 1:00-3:00PM
UNDER CONSTRUCTION! NEW CONSTRUCTION SEKAS HOMES. BRAND NEW CONSTRUCTION BY SEKAS HOMES. THE CHANTICLEER III, THIS CENTER HALL PLAN SHOWCASES ELEGANT BALANCE IN IT'S FLOW OF WELL THOUGHT-OUT LIVING SPACES. THE CHANTICLEER III COMPLIMENTS TODAY'S FAST-PACED FAMILY. 2 CAR FRONT-LOAD GARAGE . STUDY AND DINING AREAS OFF THE FOYER. THE REAR OF THE HOME OFFERS A LARGE FAMILY-ROOM WITH A GAS FIREPLACE & KITCHEN & NOOK AND OVERSIZED CENTER-ISLAND AND UPSCALE CHEFS-INSPIRED GOURMET KITCHEN. WALK-IN PANTRY TERRIFIC KITCHEN TO COOK -IN & ENTERTAIN-IN. SCREEN-PORCH & TREX DECK OFF KITCHEN/NOOK. MUDROOM WITH BENCHES & CUBBIES. 9' CEILINGS THREE FLOORS. FAMILY ENTRANCE WITH MUDROOM AND BUILT-IN BENCHES & HOOKS & CUBBIES. UPSTAIRS IS A SPACIOUS PRIMARY SUITE AND THREE LARGE SECONDARY BEDROOMS FOR KIDS AND GUESTS EACH WITH ITS OWN BATHROOM. UNWIND IN THE OVER-SIZED PRIMARY SUITE SLEEPING AREA ALONG WITH TWO WALK-IN CLOSETS. THE PRIMARY BATH ITSELF HAS A LUXURIOUS BATH & OVERSIZED SHOWER AND FREE-STANDING SOAKING TUB IN YOUR PRIVATE RETREAT. FENCED REAR YARD W/ 6' BOARD-ON-BOARD WITH TWO GATES. THIS IS NEW CONSTRUCTION. FINISHED LOWER LEVEL WITH RECREATION ROOM,, BEDROOM 5/BATH 5 & EXERCISE ROOM INCLUDED AS WELL. NEW CONSTRUCTION BY SEKAS HOMES.
© 2024 Nestfully. All Rights Reserved.


Website by Constellation1, a division of Constellation Web Solutions
